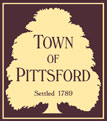Residential Zoning Information
While the majority of residential zoning in the Town of Pittsford is classified as Residential Neighborhood Zoning, there are several additional residential zoning types. For information on all residential zoning types, see the Zoning Map and Town Code links at left.
Residential Neighborhood Zoning
As Pittsford continues to grow, we face new challenges. Our 2009 Comprehensive Plan identified some of these challenges, including those that will affect us as we approach “build-out”– the point in time where undeveloped land is minimally or no longer available. The Comprehensive Plan noted that a decreasing amount of undeveloped land for new subdivisions will create more pressure on existing neighborhoods. Older homes in particular will be candidates for substantial additions or complete teardowns and rebuilds. Without a thoughtful and sensitive approach, this could adversely affect the character of our neighborhoods. The resulting recommendation was to examine options to update our zoning regulations.
The need for change: Pittsford’s previous zoning code was first implemented in 1929. As is still common today in municipalities throughout the country, it provided a one-size-fits-all approach, offering uniform guidelines for all regular residential zones and assessing requests for each lot on a stand-alone basis. While this approach served us well in the past, it did not meet our needs of today.
A unique and flexible approach: The Town of Pittsford has opted to implement a new and unique approach to our residential zoning – we refer to as Context Zoning. Context zoning takes a neighborhood by neighborhood approach in determining standards for lot size, setbacks, house size and style, etc., helping to assure that properties can be modified in a way that is compatible with the built environment that exists for each neighborhood. Within this Context Zoning approach, we developed new Residential Neighborhood (RN) zoning to replace most of the town’s various residential zones.
Benefits of Residential Neighborhood (RN) Zoning:
- emphasize and preserve the existing characteristics of individual neighborhoods;
- provide a customized and consistent framework for each neighborhood with regard to required lot size, setbacks, house size and style, etc.
- take into account the distinctive character of a neighborhood as a whole, cataloguing existing traits and utilizing them as a blueprint for future changes to homes and lots.
- include architectural review governed by a written set of standards which are clear, consistent and easily accessible to residents and developers.
- provide an expert and unified review process for both general and architecturally significant structures allow contextually appropriate improvements without requiring a variance, alleviating pre-existing, non-conforming issues.
- offer public access to a database of required dimensional guidelines for all parcels in the Residential Neighborhood District.
Design, Review, and Historic Preservation: The design and architectural review process and historic designation process is now implemented and overseen by the newly created Design Review and Historic Preservation Board, which replaces the previous Architectural Review Board and the Historic Preservation Commission. Board members have the knowledge and experience to review and approve construction of new homes as well as alterations to existing homes, both historic and non-historic. The board will also inventory and designate historic structures and provide general education about owning and maintaining an historic home.

 Copyright © 2021 Town of Pittsford.
Copyright © 2021 Town of Pittsford.