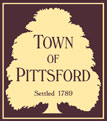The Town Hall
One of the busiest buildings in the Pittsford is the venerable Town Hall. This imposing structure, according to Paul Malo, architectural historian, is a "rather ungainly composition of brick and stone, albeit a good example of qualities admired by another time." Soon the Town Hall will be undergoing some face-lifting, so I felt this was a good time to write about it and its history.
Prior to its construction in 1890, all town meetings were held in buildings that might accommodate a large gathering. Sometimes this was the Phillips and Agate store, (formerly Burdett's Food Market) or the Methodist church which stood at the corner of Church and South Main Street, now the property of Joseph Willard as the Pittsford Picture Framing Company.
On March 26, 1890, a committee consisting of three men was appointed to study and locate a site for a new Town Hall. Those men were given the task of finding a suitable location and building the hall for a sum not to exceed $7,000! On April 20th of that same year, the committee reported that they had found the "Patterson Place on South Main Street – just a little south of the big building at the corner." However, in May, it was reported that the money voted for the purchase and building was inadequate and further efforts were needed to negotiate the deal successfully. (Are we surprised about that?) Those men must have been successful, for on July 17, 1889, the town board members approved the plans and specifications drawn by Charles S. Ellis. The Patterson home was to be razed, and the Town Hall was to be built of brick.
On June 3, 1890, ground was broken and the contract to build was awarded to E.W. Gaskin and William Agate. On June 27th, Charles True, chair of the committee made arrangements with the Northfield Masons F & A.M. to proceed, according to their ritual, to lay the cornerstone. The ceremony would take place on July 4th and the Honorable William A. Sutherland would deliver the address. Other committee members included G.A. Goss, O.J. Vought, A.L. Crump, Charles Schoen, and George Knickerbocker.
The original building was designed as a large assembly space open to the rafters above with a few offices in the basement. Pittsford High School basketball players used this large open area before the new high school was constructed in 1918 on Lincoln Avenue as a replacement for the original school building, which was totally destroyed by fire. With the growth of the community in the 20th century, additional office space was created including both municipalities of the village and town. The arrangement was crowded and inefficient. The crowding forced the town to consider rebuilding or reconstruction.
It was decided to remodel the existing building and keep the Town Hall in its original location in the center of the village. In 1952 the stage and the auditorium were eliminated and new offices were constructed. This proved sufficient for twenty years or so, but in 1976 the pinch was again felt. At that time the library had moved to a building on State Street that had housed the Star Market. This was drastically renovated for library space and the former library building at 21 North Main Street became available for use as the Village Hall.
In 1987, one hundred years after the decision was made to build a Town Hall, it was voted by the town board members to gut and renovate the interior with offices for the Supervisor, Town Clerk, and Assessor on the first level and using the second floor for the building department and public works. Temporary quarters were in the Lincoln Avenue building now known as the Spiegel Center. The Town Hall was rededicated into the busy and viable building of today in 1998 and now, in 2005, the exterior, while not changing from its original look, will be re-pointed and up-dated.
By Audrey M. Johnson, Historian
From notes in the Historian's office

 Copyright © 2021 Town of Pittsford.
Copyright © 2021 Town of Pittsford.